6.0m x 5.4m 2 bay Timber Carriage House Kit with 3.0m x 5.4m attached Garage
6.0m x 5.4m 2 bay Timber Carriage House Kit with 3.0m x 5.4m attached Garage
Couldn't load pickup availability
Introducing our 6.0m x 5.4m 2 bay Carriage House with 3.0m x 5.4m attached Garage.
With a spacious 6.0m x 5.4m covered parking area, this Carriage House provides endless possibilities for your needs.
Attached is a 3.0m x 5.4m garage for added convenience.
Expertly designed and crafted for the perfect addition to any property.
Your Passmores Timber Carriage House Kit will include:
• A detailed packing list.
• All components labelled for identification.
• All the fixings that you will need to assemble the building including ground anchoring.
• Detailed assembly instructions to guide you through every stage.
• Spare components just in case.
Order your Timber Carriage House Kit to build it yourself or hand over to a trusted builder.
Share
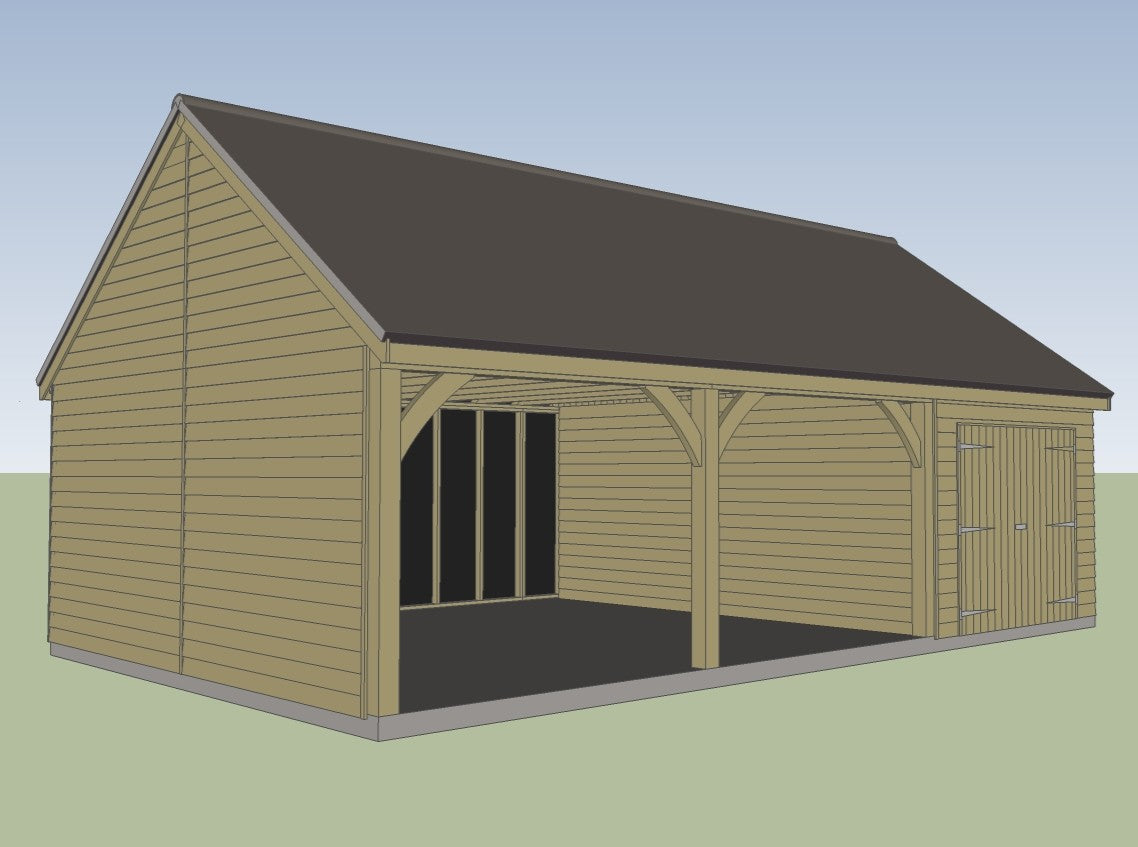
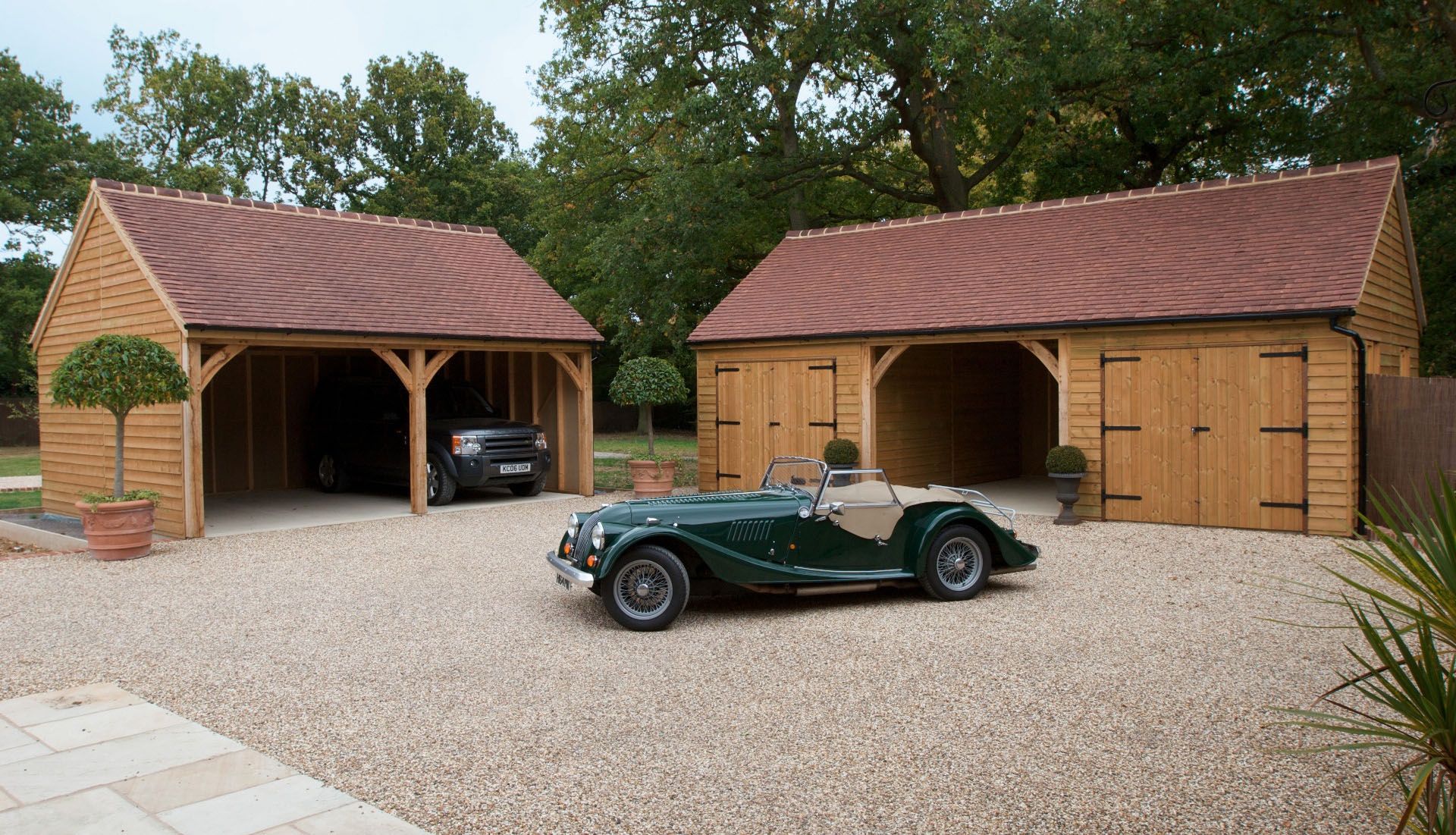
Can't find exactly what you are looking for?
Please visit our Carriage House calculator where you can have a go at designing the perfect layout for your requirements
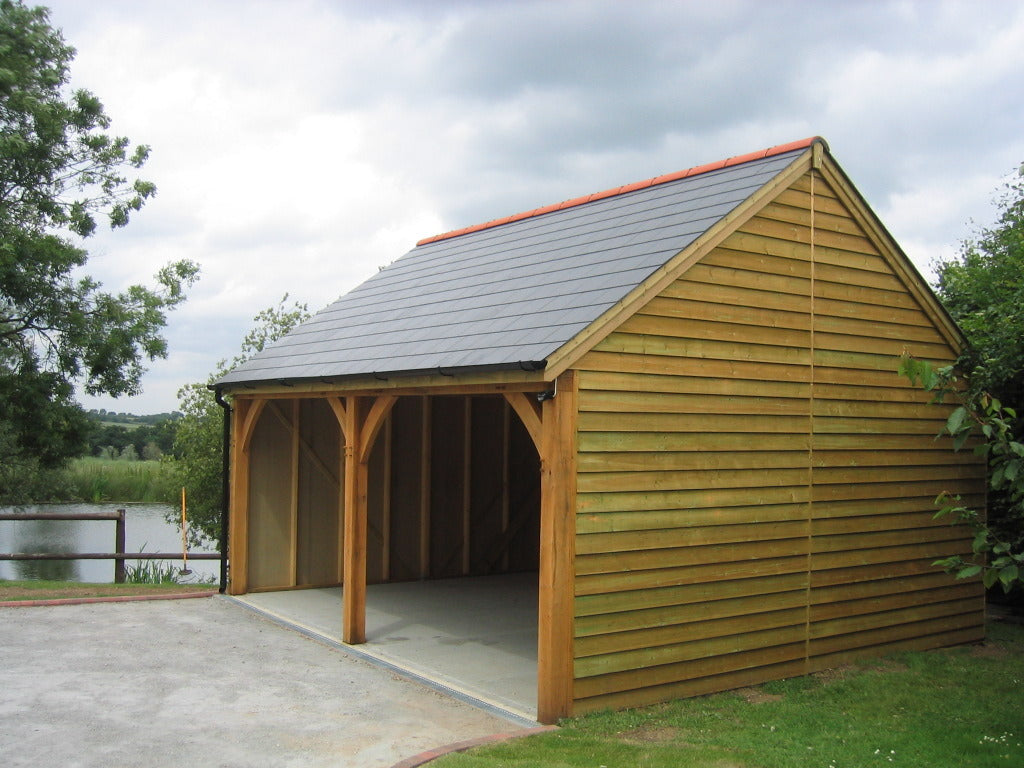
Perfect Every Time!
All buildings exceed the structural
requirements of the Building Regulations
and that’s proven by calculation, so
we can guarantee no leaning walls or
sagging roofs.
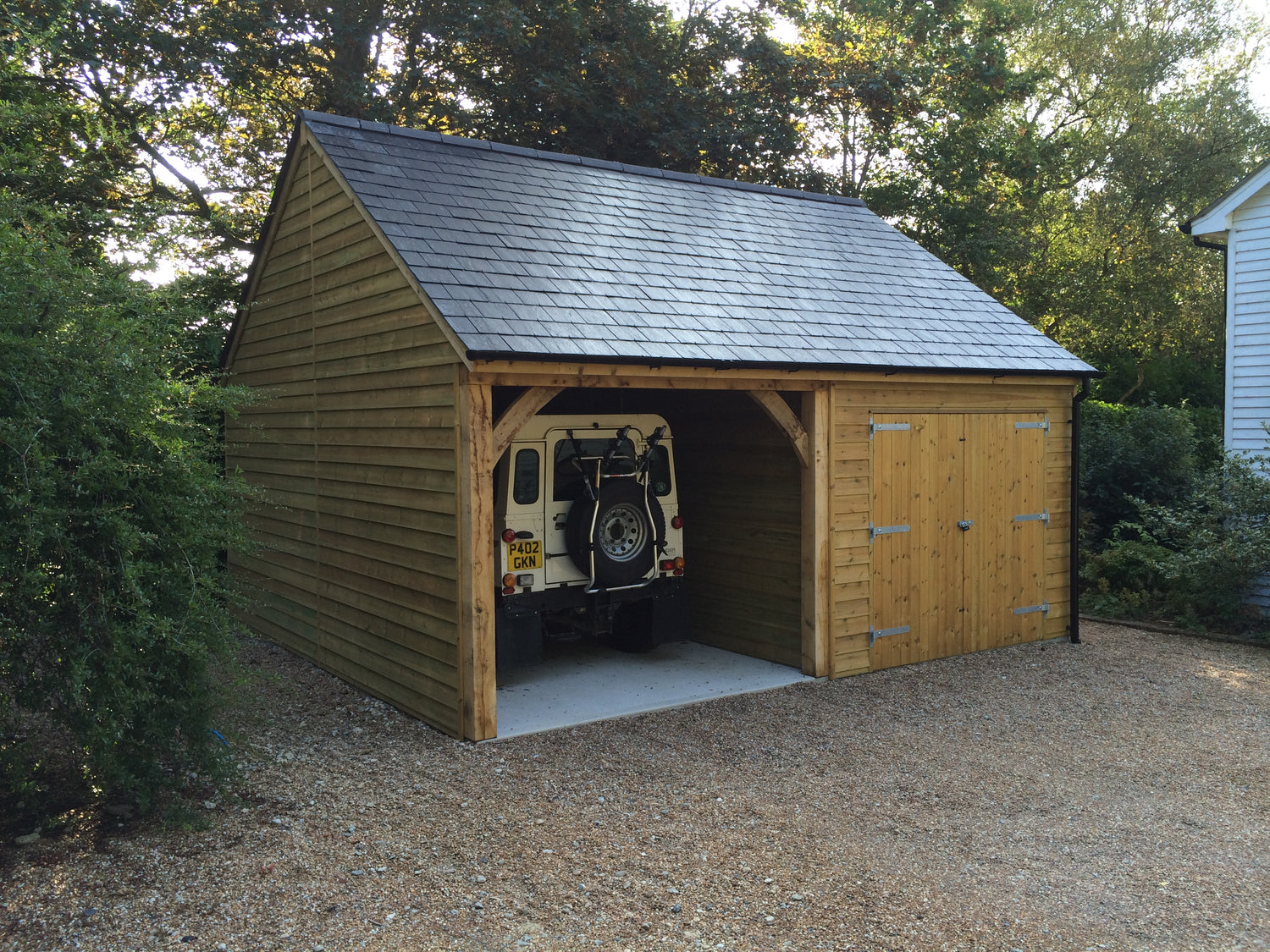
Sympathetic to their surroundings
Whatever building you choose, you can be sure that it will blend in beautifully with it's environment.
The light green hue of the pressure treated slow grown Swedish redwood claddings that we use will gradually fade over time, leaving you with a building that sits comfortably in its surroundings, "like it's always been there".
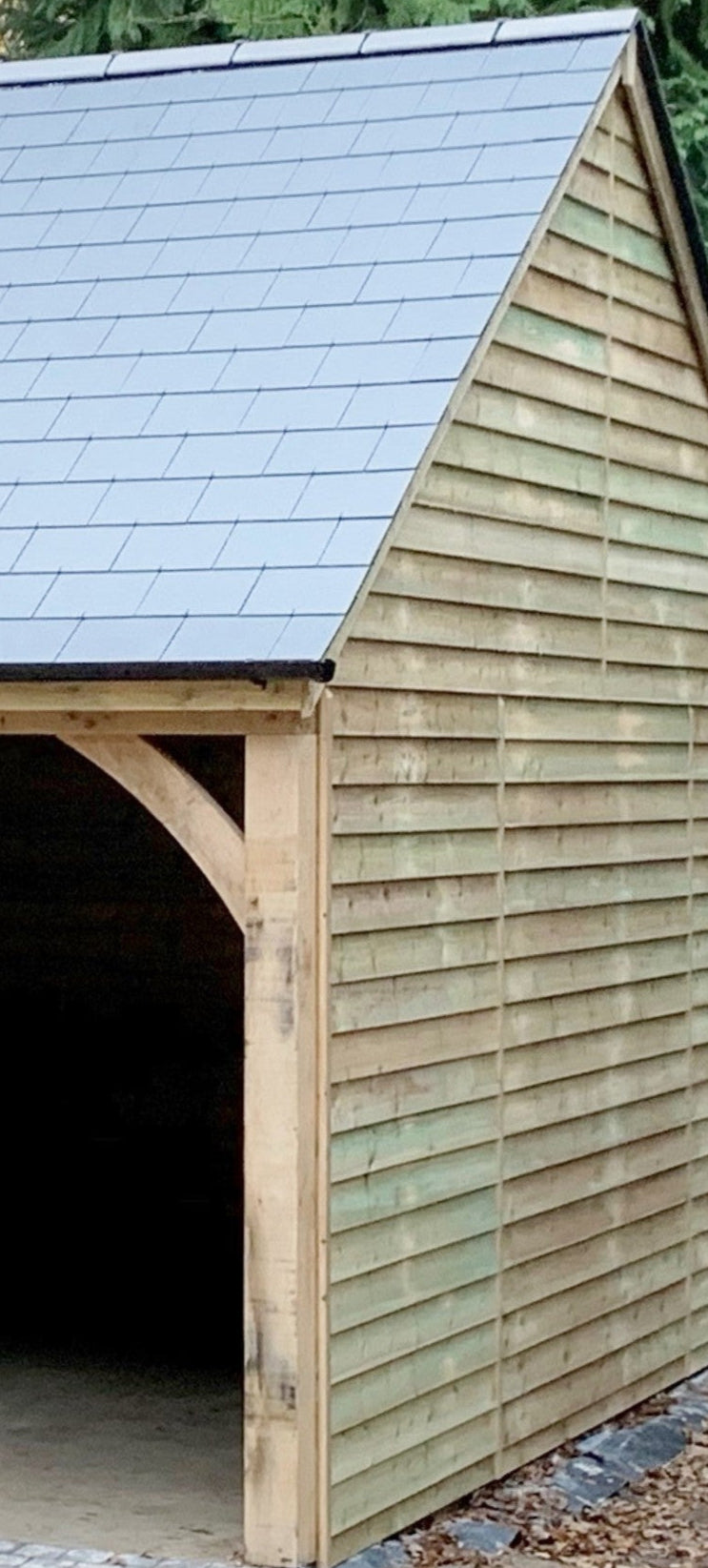
Quality Materials
Timber is the world’s only truly renewable
construction material and via our FSC®
Chain of Custody certification you can
be certain that we are sourcing our raw
materials from properly managed forests.
Our specification takes some beating:
• Joinery grade Redwood claddings.
• Choice of planed shiplap or sawn weatherboard.
• Breather membrane to EN13859-2 fitted
between studwork and cladding.
• Closely spaced 4x2 CLS (38x89)
studwork throughout.
• External timbers pressure treated for
long life.
• Roof trusses made to BS EN 14250 and
spaced at 0.6m (2’) centres.
• Traditional morticed, tenoned and pegged oak entrance frames.
• Entrance frames are produced in the factory from freshly sawn QPA grade oak – simply the
best available.

What Our Customers Say
"Your people did you proud. The service we have received has been excellent in every way. We will have no hesitation in recommending you to all our friends".

